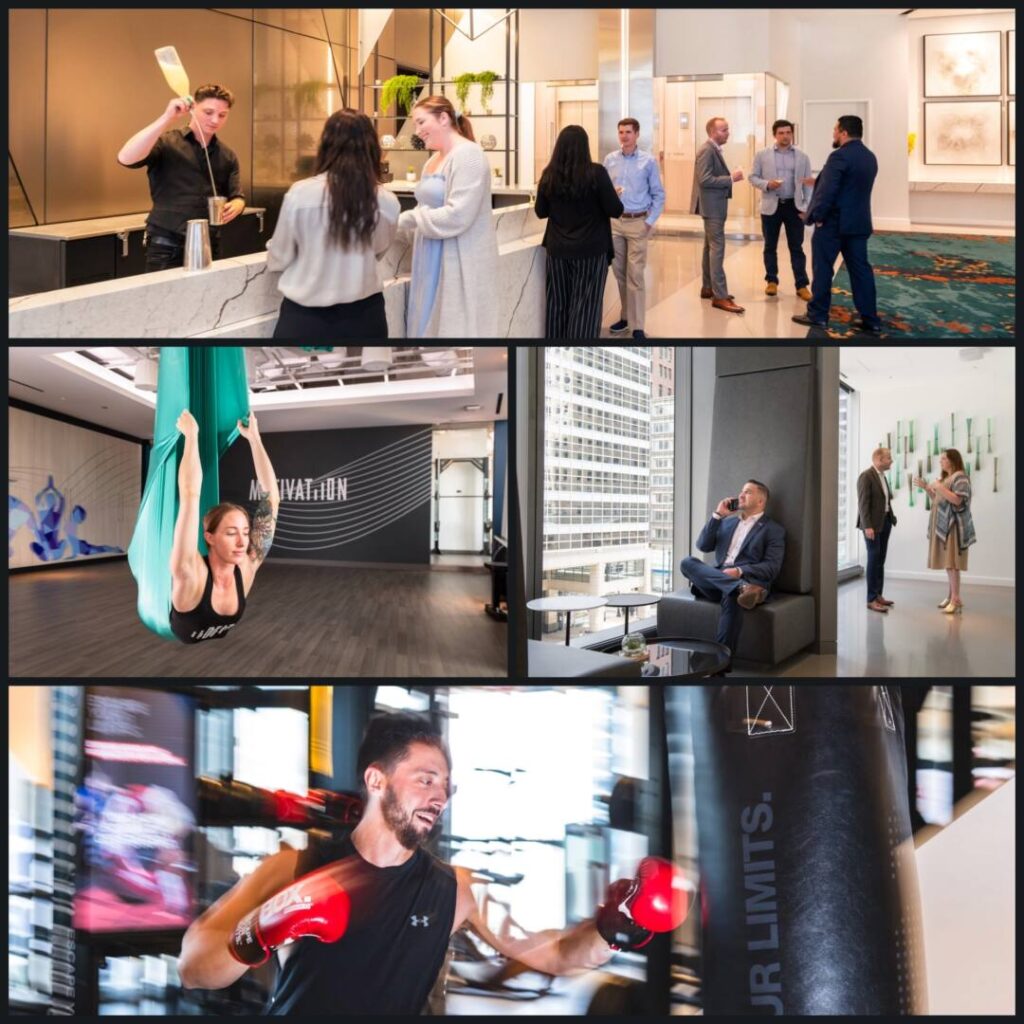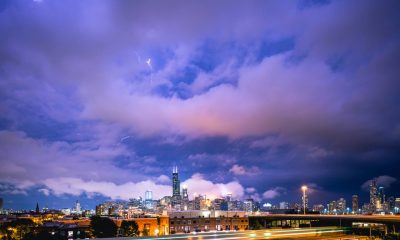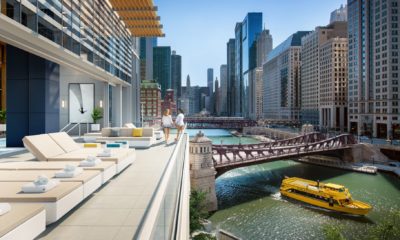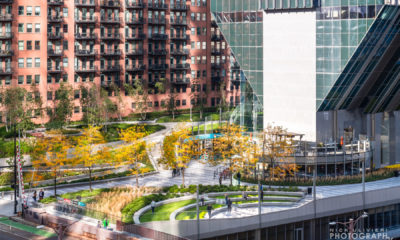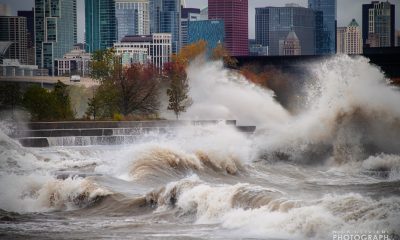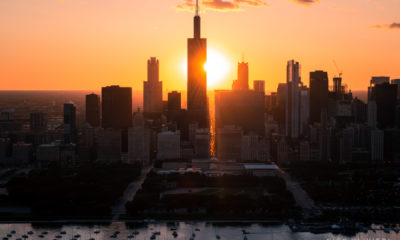
110 N Wacker, Revisited
A few years ago, I photographed 110 N Wacker for Goettsch Partners. That shoot focused on the building’s gleaming structure and grand design. But recently, the building’s owners brought me back for something different: capturing a day in the life of a tenant enjoying all that the building has to offer. They needed fresh, activated imagery for a new website. Photos that showed not just the structure but how the building has been brought to life.
The shot list focused on the building’s key amenities: the fitness center; the event and meeting space; and its two Jose Andres restaurants — Bar Mar and Bazaar Meat. I also photographed a few other non-activated spaces, like the bike room and wellness center, to name a few. Now, let’s get into the photos. The photoshoot took place over multiple visits within a photogenic weather window.
Bar Mar and Bazaar Meat
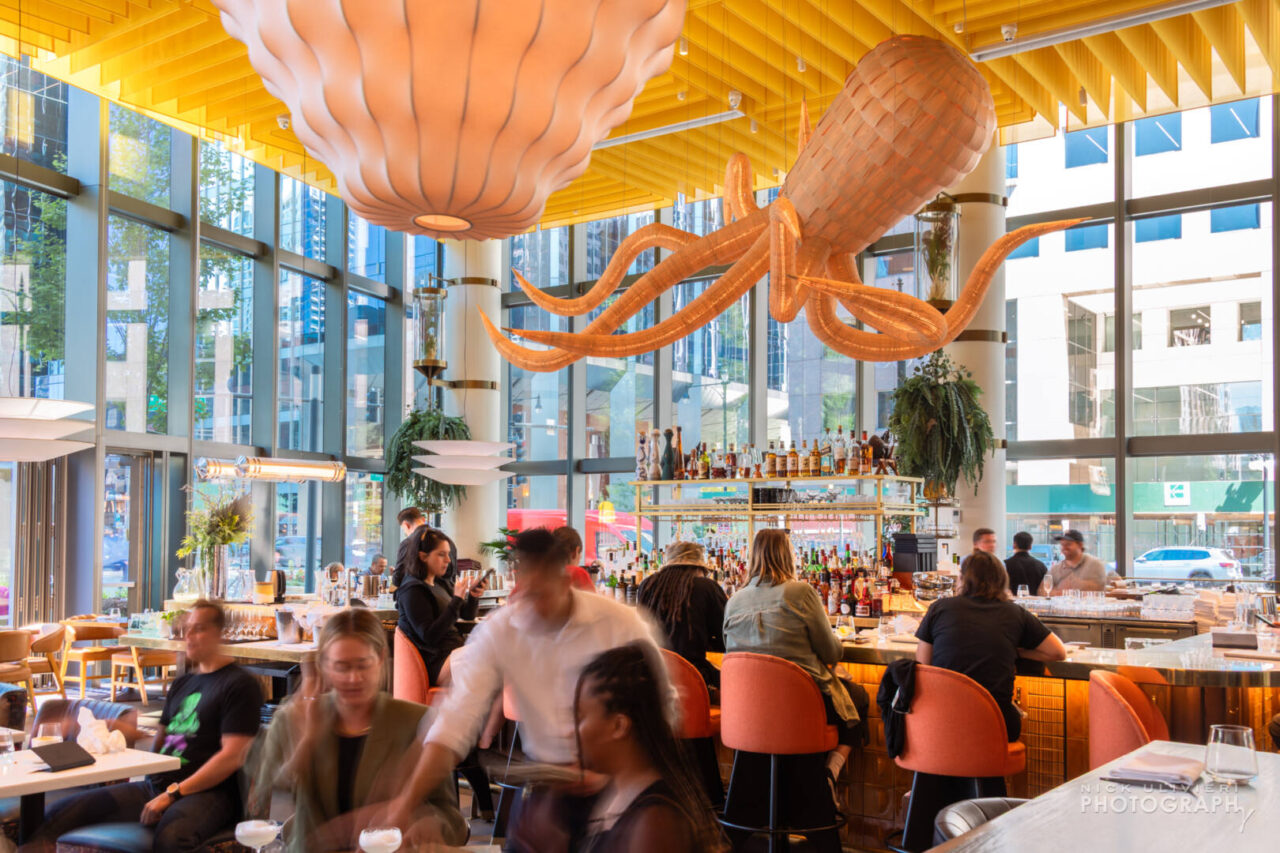
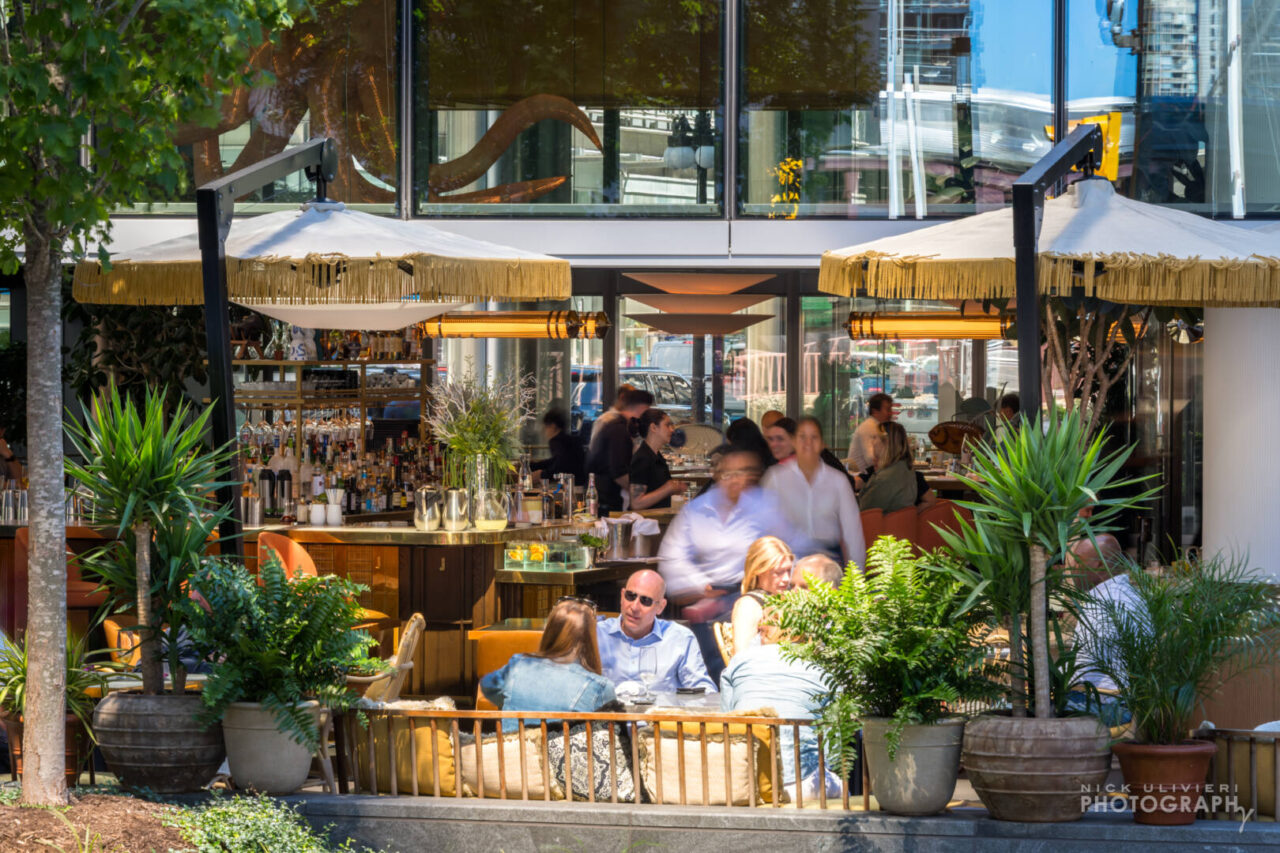
The most ambitious part of the shoot took place inside two of the 110 N Wacker’s restaurant spaces. We chose to photograph Bar Mar (above) during lunch and Bazaar Meat (below) during dinner service to intentionally capture each space at their most energetic.
We posted clear signage to inform guests of the photoshoot, and the service staff helped get the word out as they seated diners. To respect privacy and enhance the feeling of motion, I utilized a long shutter speed to blur guests and staff just enough to give a sense of energy and anonymity. It was a challenge, but the results show the space as it really is: full of people, light, and movement.
Of course, shooting around people eating required extra sensitivity…no one wants to be photographed mid-bite! I worked quickly and used minimal equipment to ensure I wasn’t a nuisance. Having grown up in the restaurant industry, I understand the importance of comfort in hospitality-driven environment. The floor managers and I coordinated to identify any guests who preferred not to be photographed and I avoided those angles. Conversely, there were a couple tables that welcomed me!
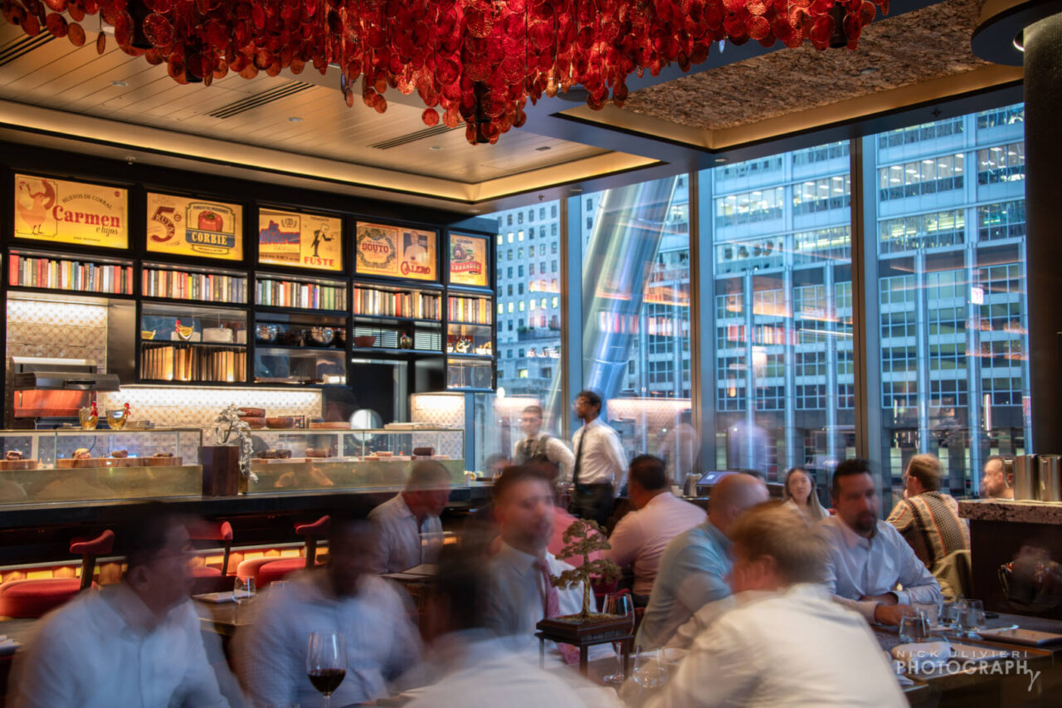
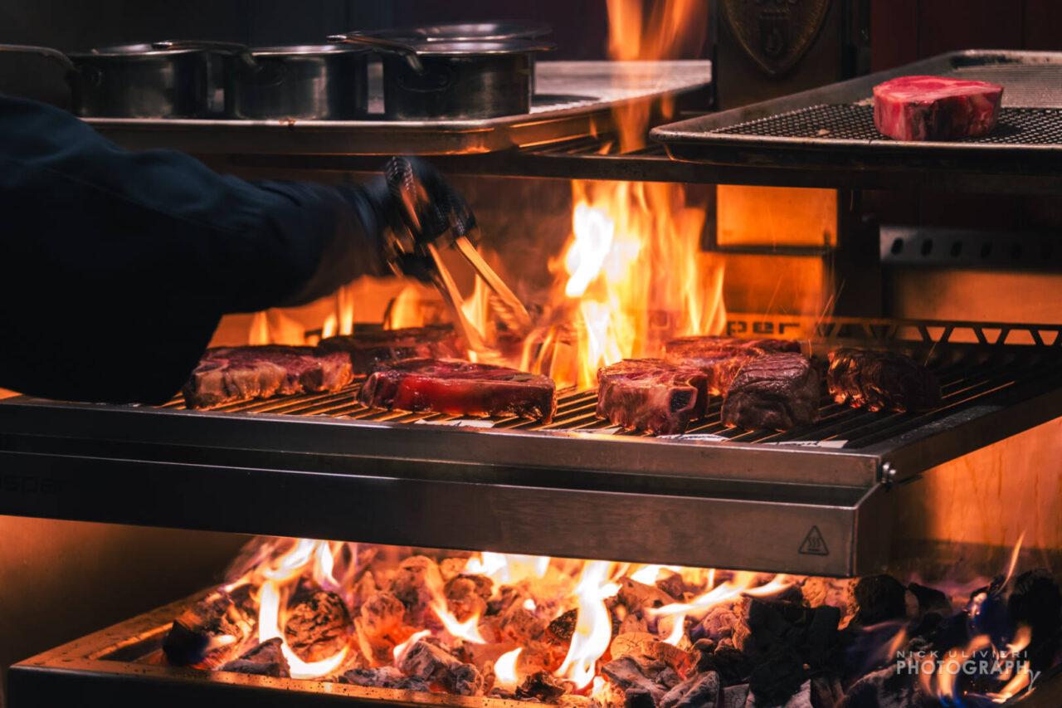
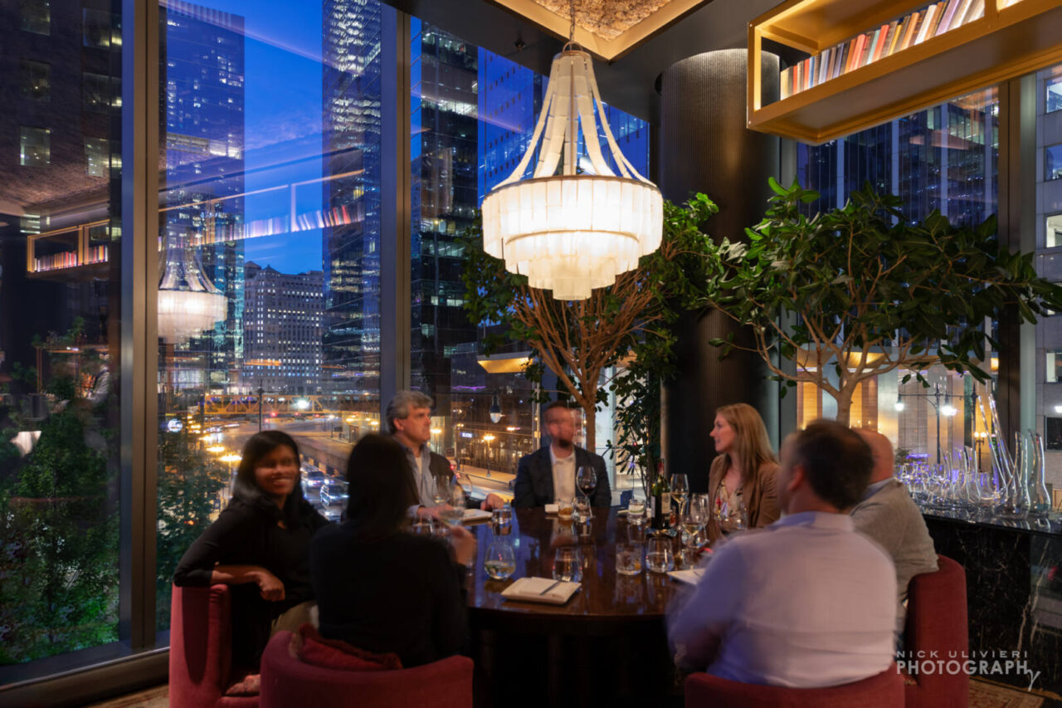
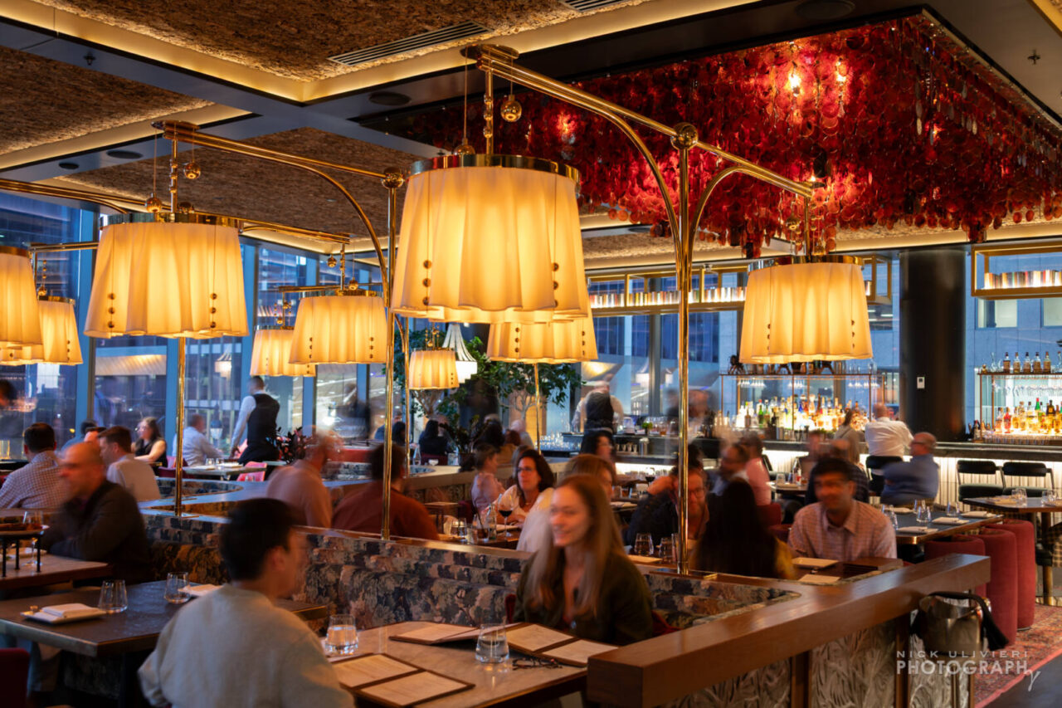
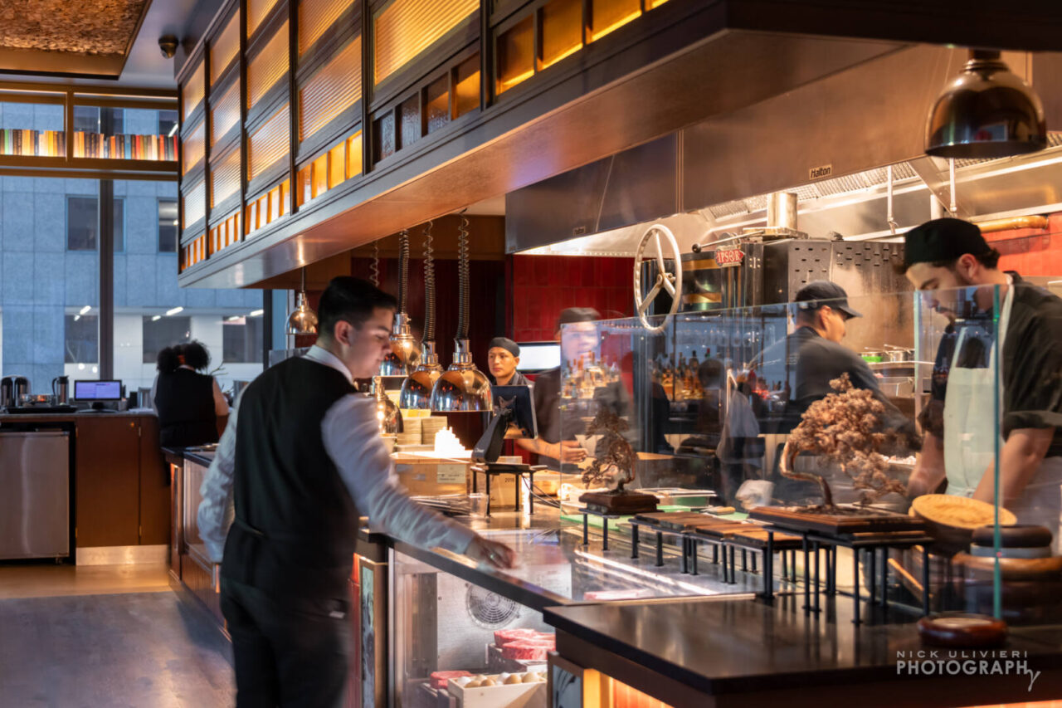
The Rest
I also photographed a few other spaces; amenities like the fitness center and event suite. We brought in a few staff and tenants to stand in as models. Those shots weren’t the centerpiece, but they helped round out the story of the building’s offering. It was great to return to a building I already knew and to see it full of life. The focus this time wasn’t just on architecture, but the people who activate it.
